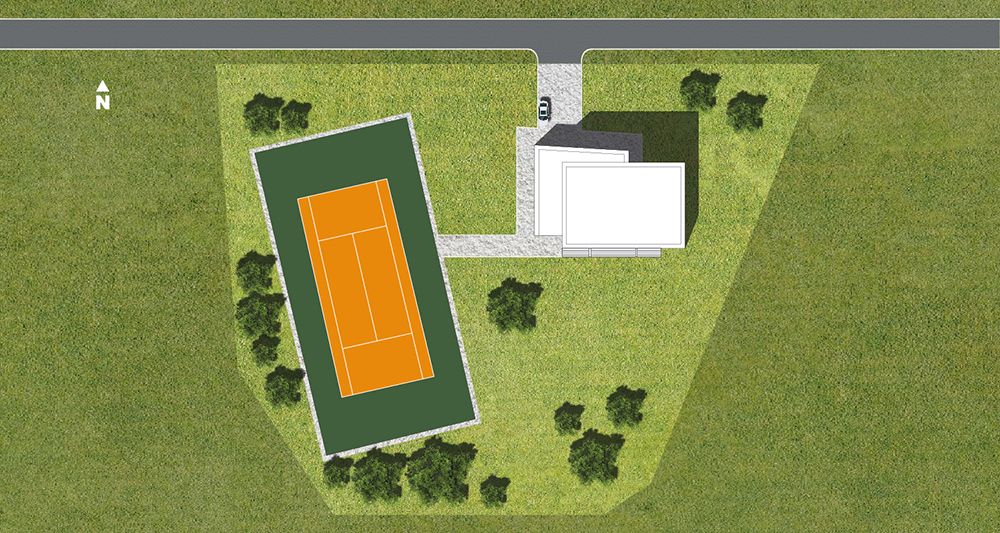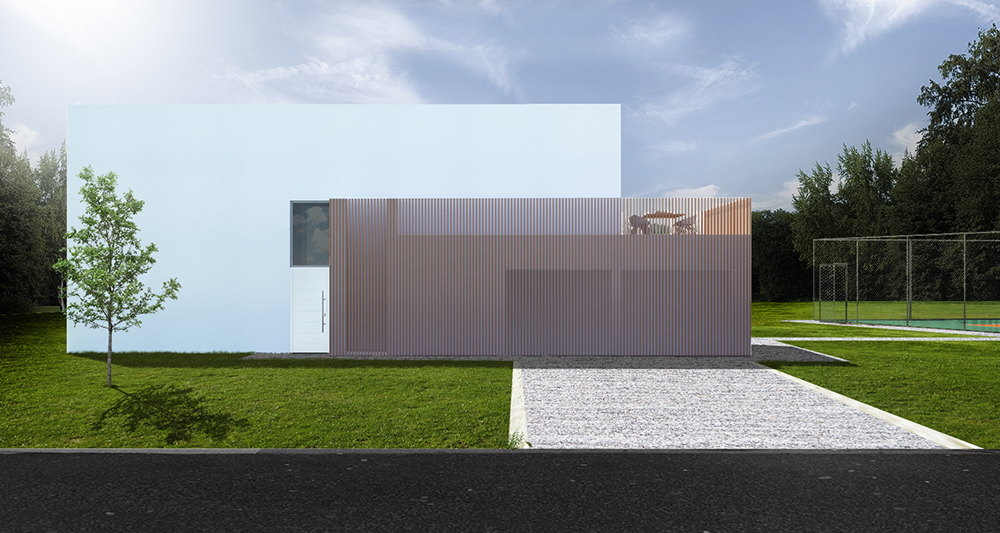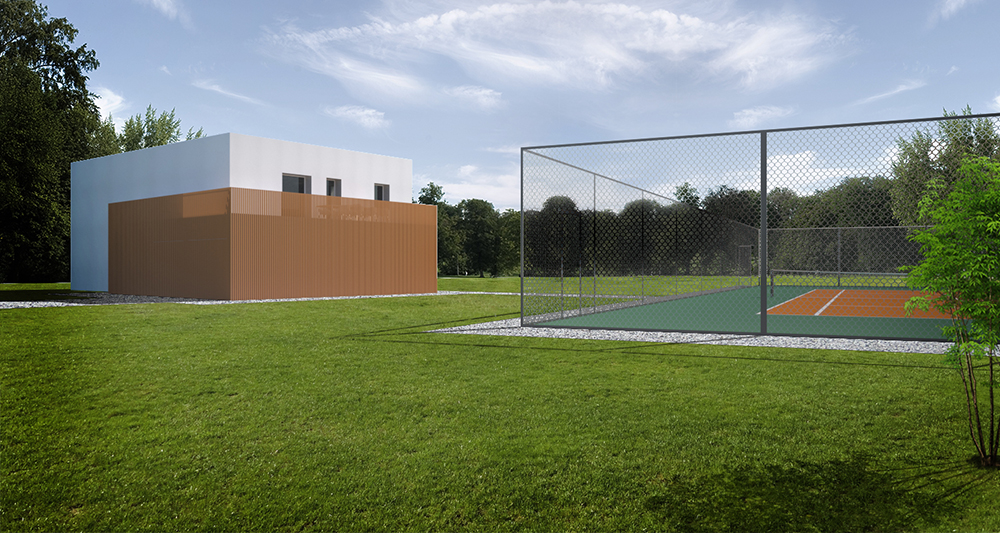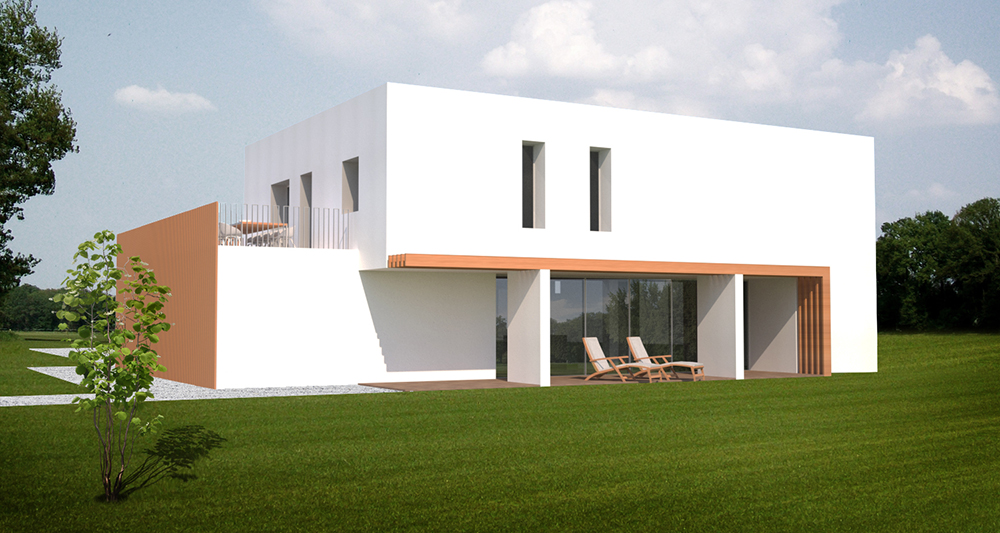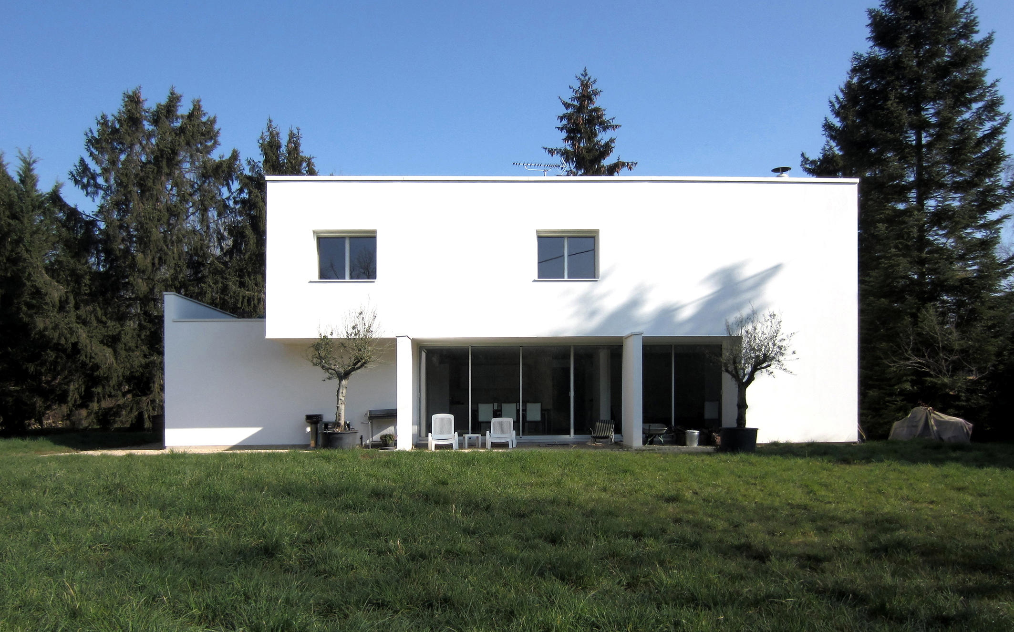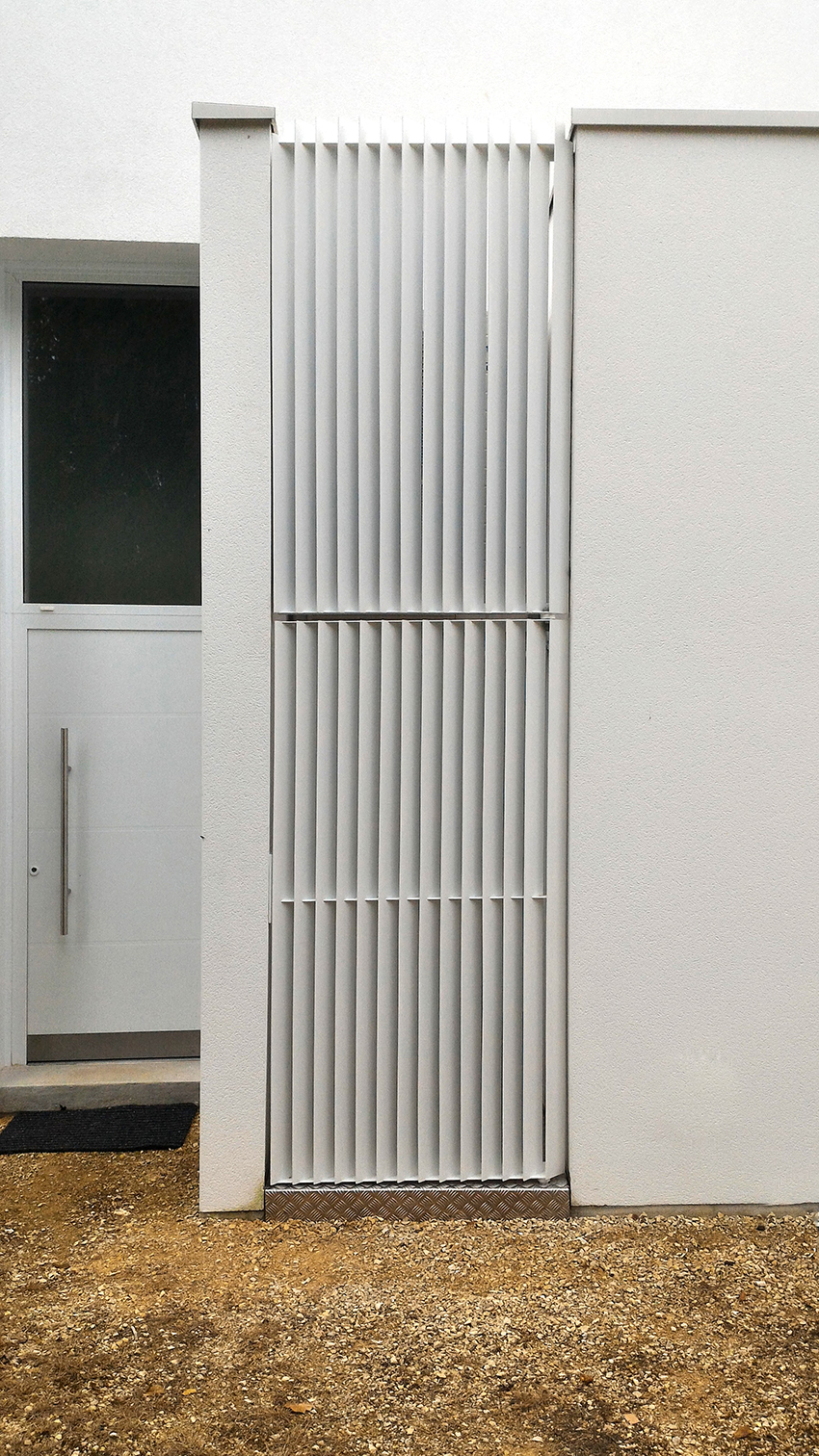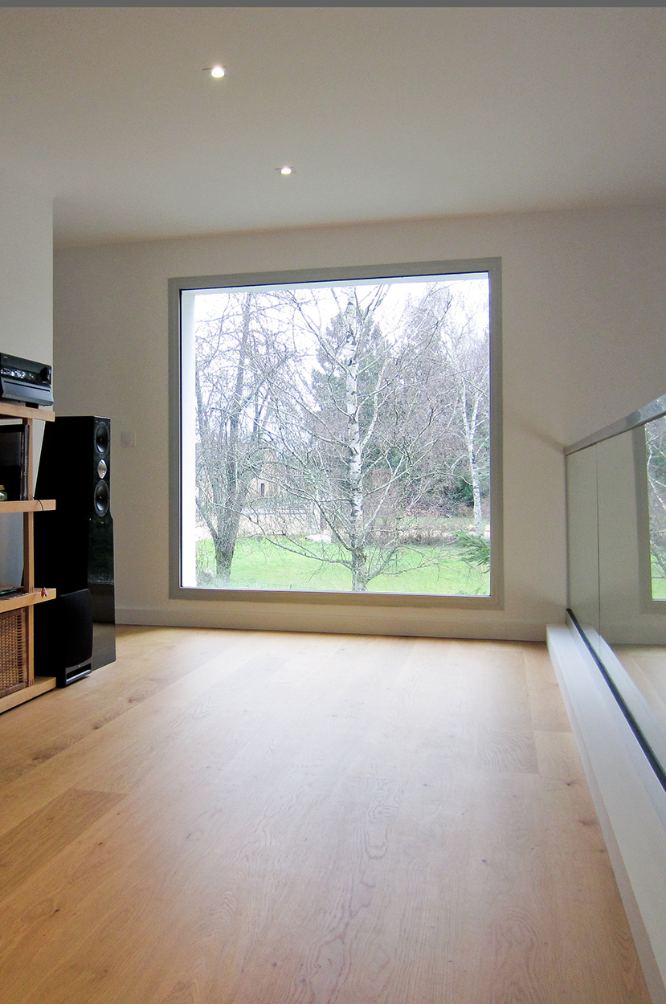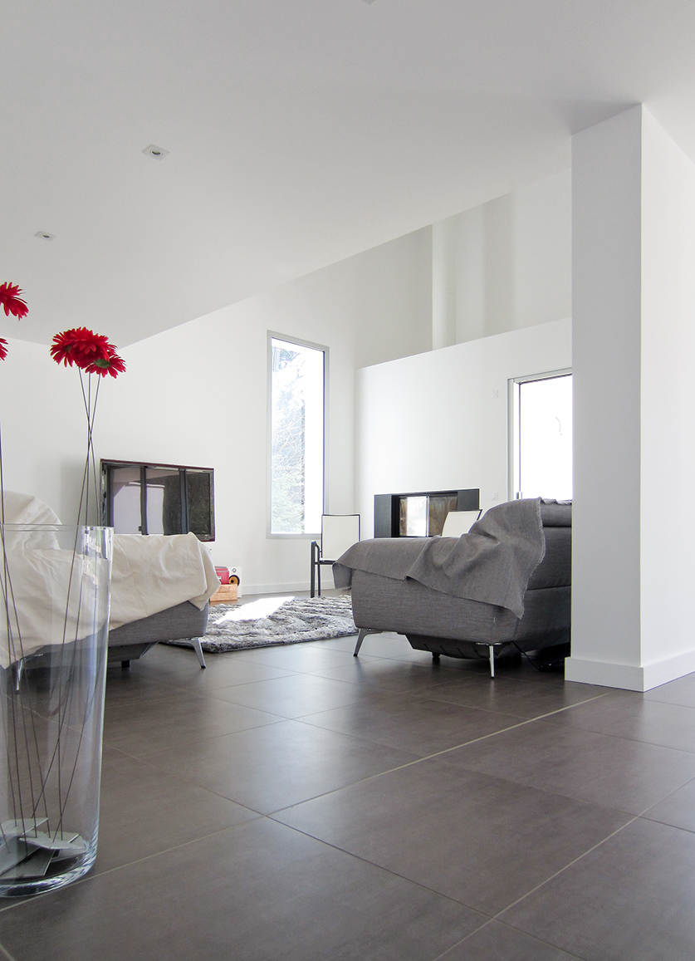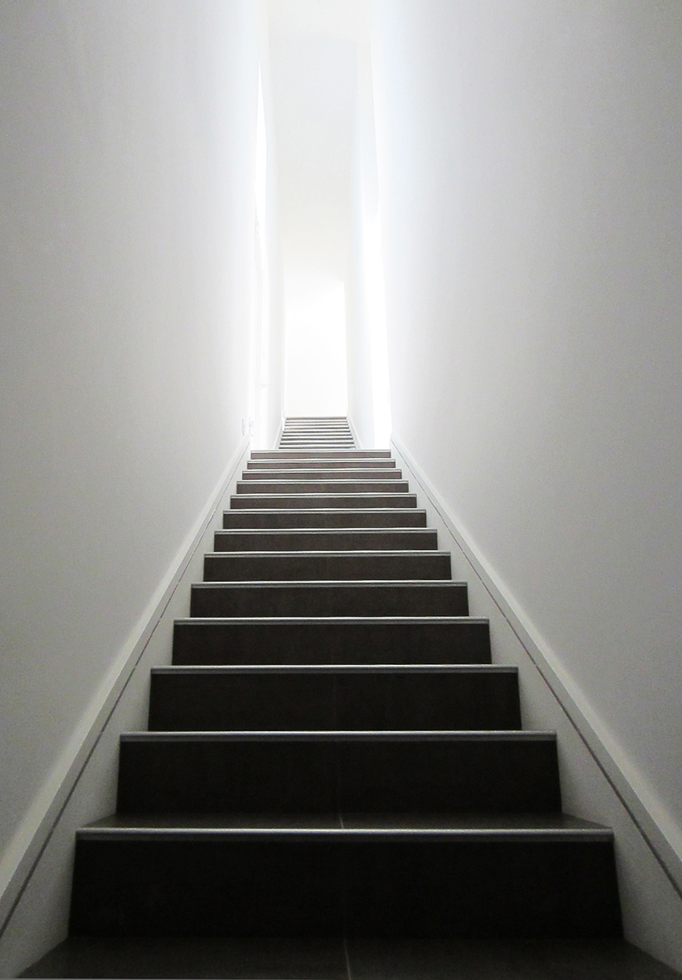Villa A&B
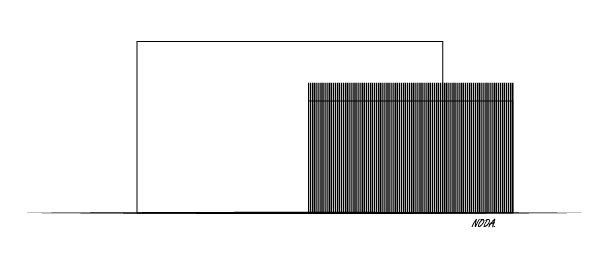
STATUS : DELEVERED, FINALISATION STAGE
TOTAL AREA : 192 m² / 2066 sqf
LOCATION : POITIERS, FRANCE
This residential project has been designed to be a low-energy building. Through its contemporain and minimal volume, we have thought every single detail to balance a low consumtion house, and a well living space. We removed the windows on the street side (north) to bring a maximum of brightness from the south, from the garden. We used the stairs as buffer space to provide a good temperature insulation between the north wall, and living area.
