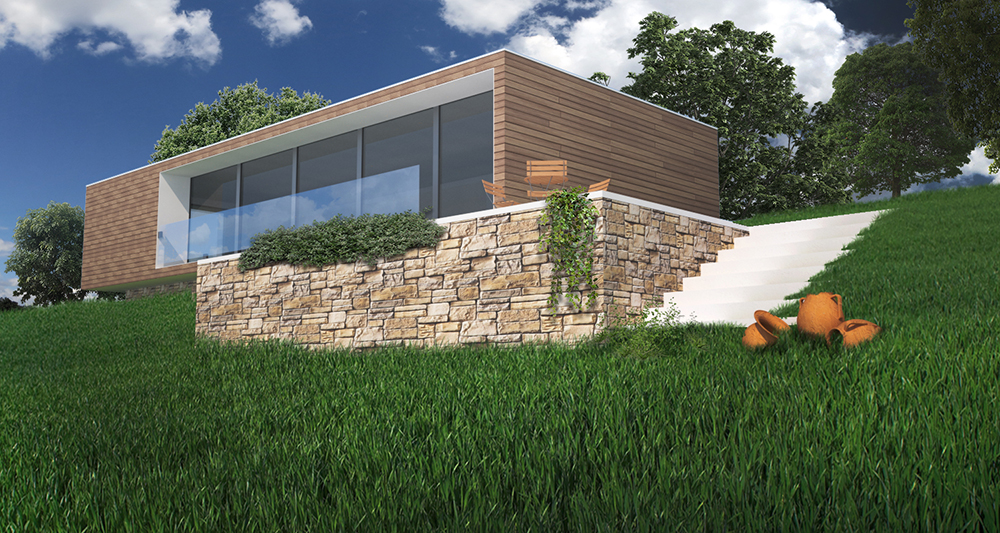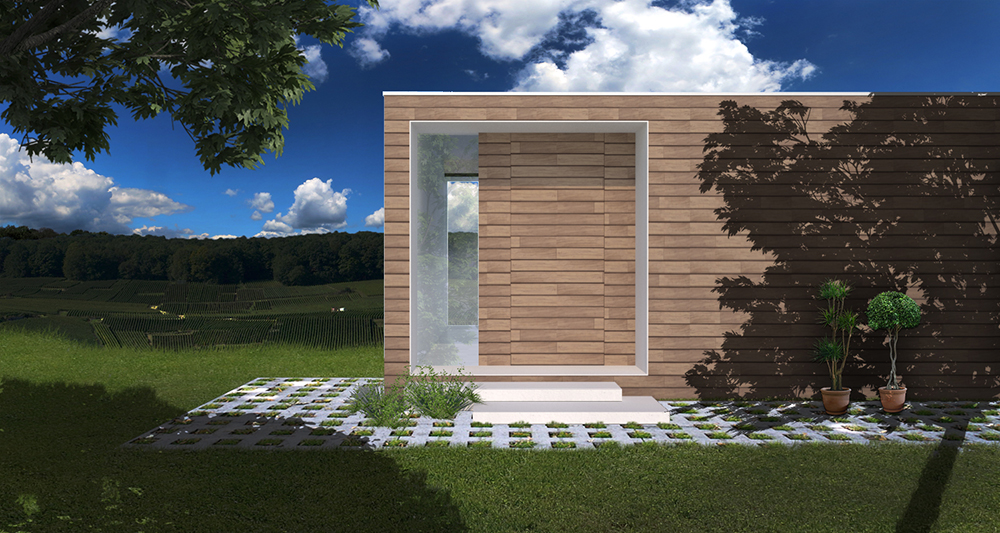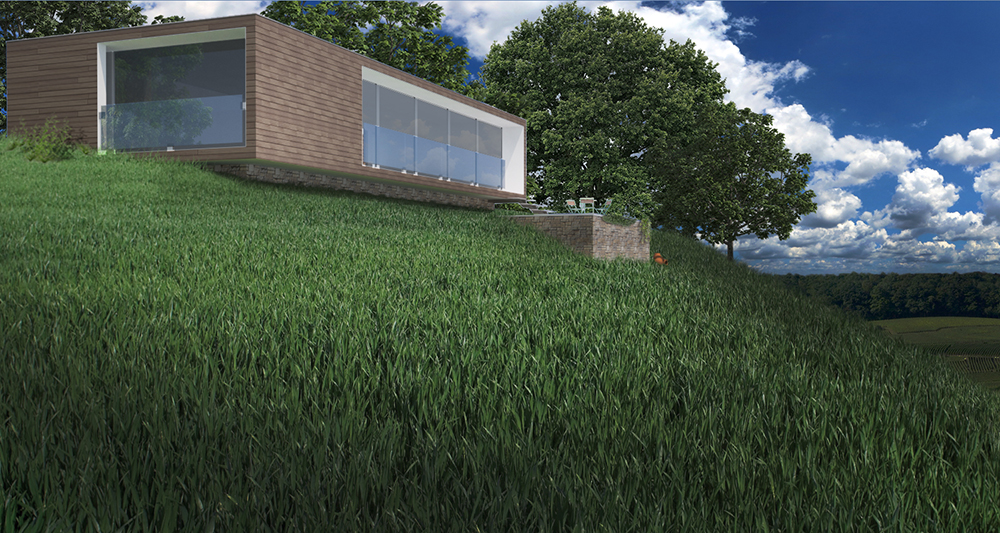project-2

STATUS : BUILDING PERMIT
TOTAL AREA : 170 m² / 1830 sqf
LOCATION : MONTMORILLON, FRANCE
This project take place in a rolling coutryside. The idea was to build a house that is fully integrated to the landscape, and to make it almost invisible thanks to the full covered wooden facade. Because of its location on a top of a hill, we increased the scenery experience designing a rised-up terrace. We highlight every openings with a withe frame to bring more lightness to the building.The slim entrance window and the main bay window create a full transparent volume that can be seen from both side of the house. It enhances its integruation in the landscape.



