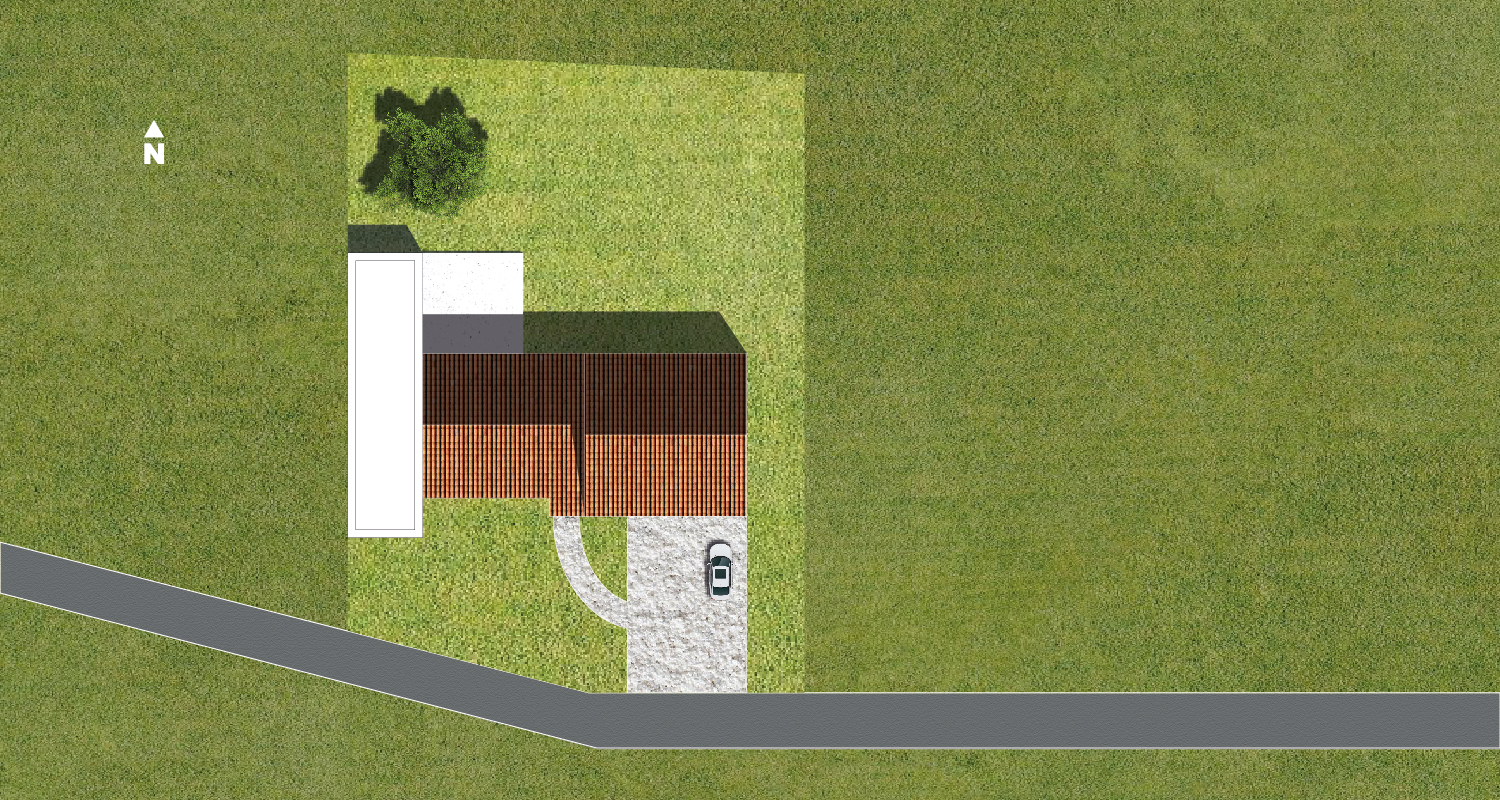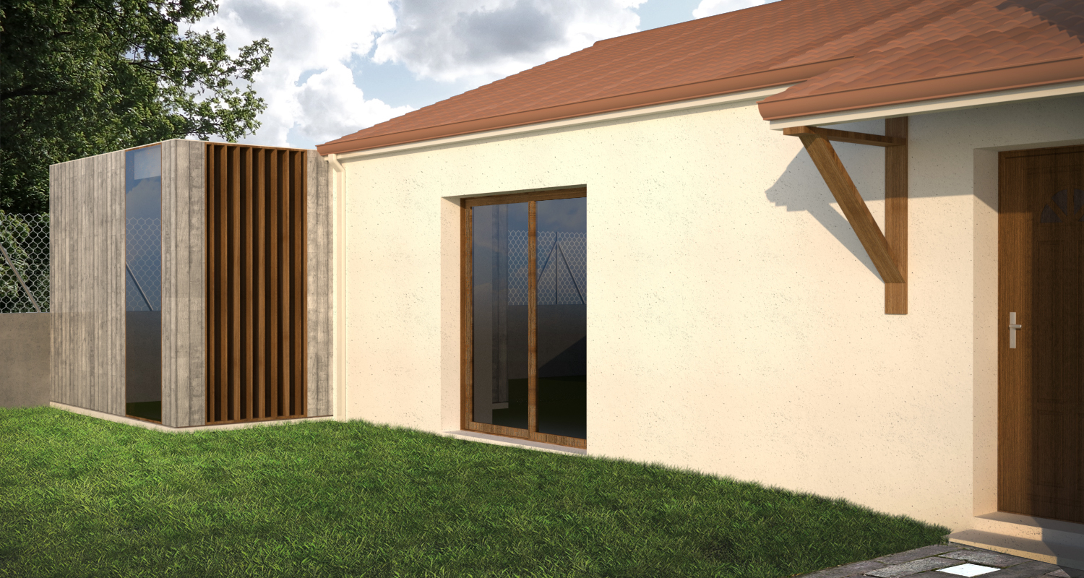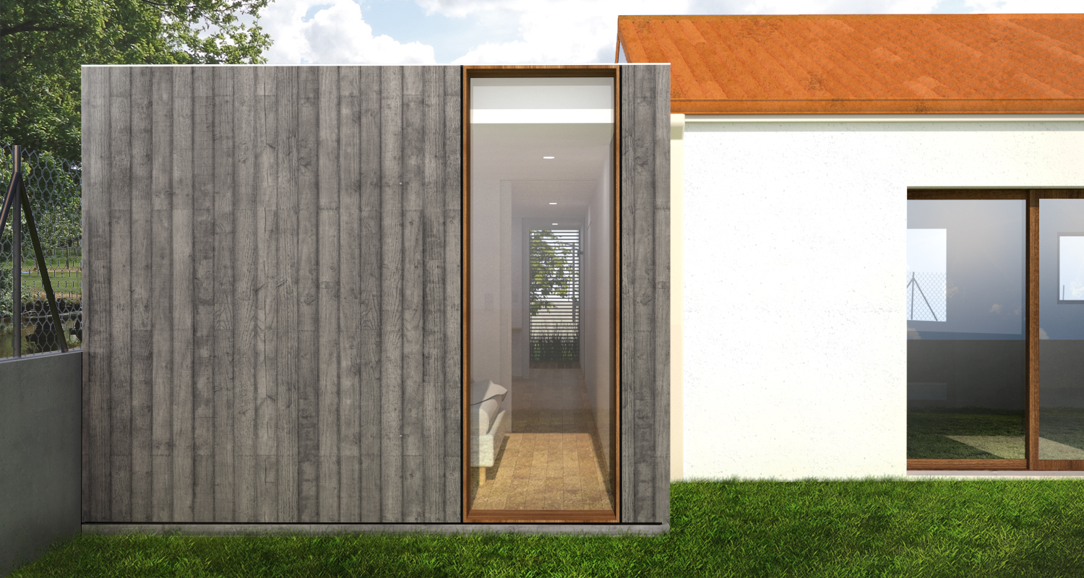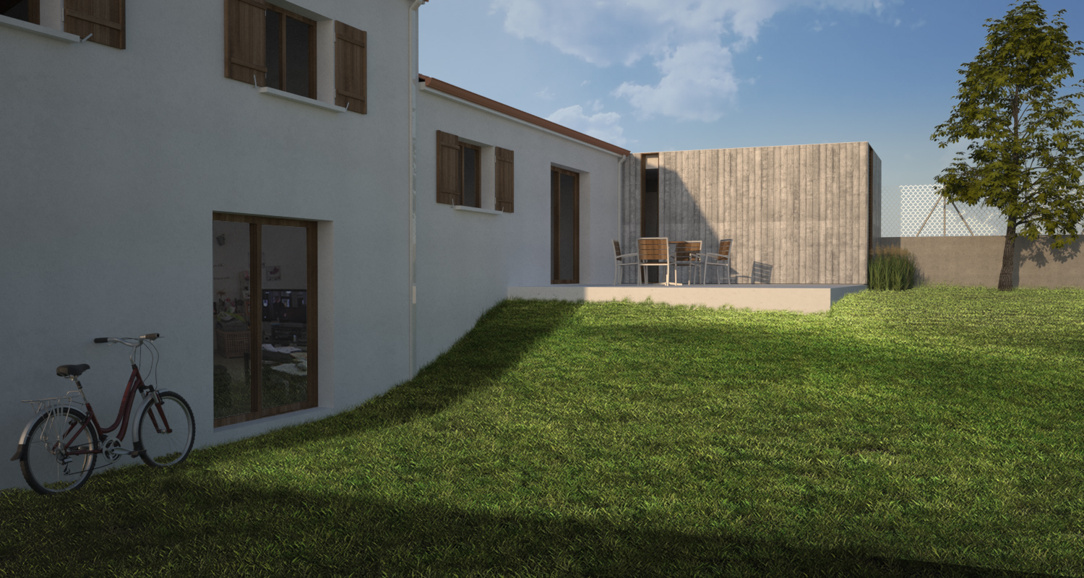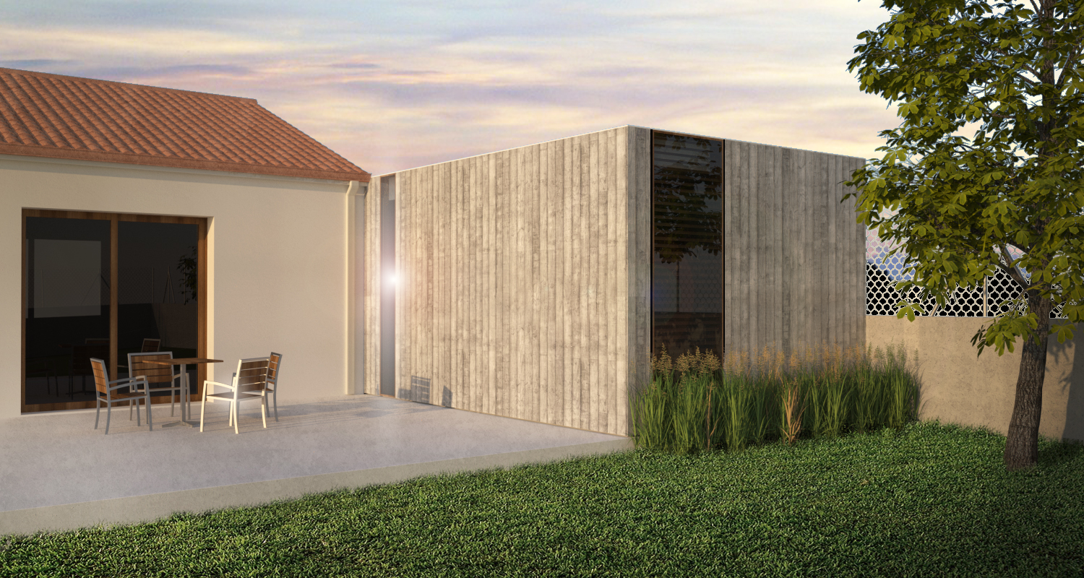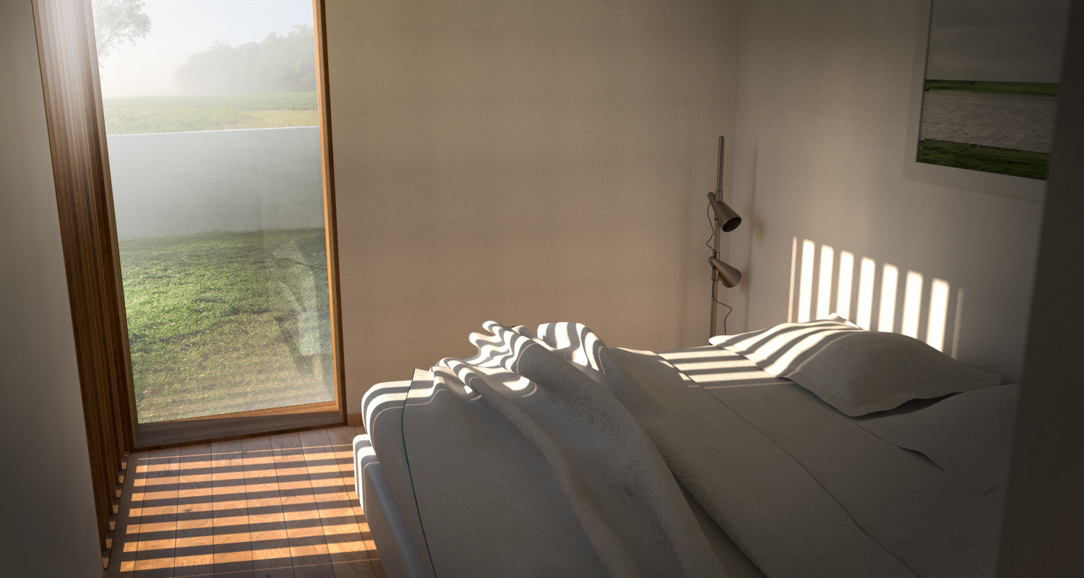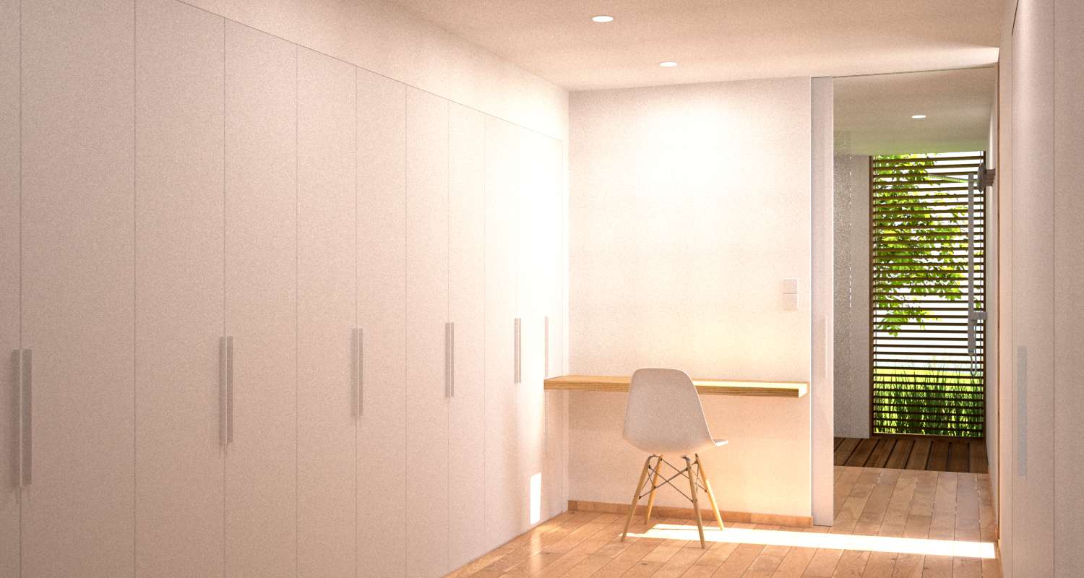project-5

STATUS : PROPOSAL
TOTAL AREA : 46 m² / 490 sqf
LOCATION : POITIERS, FRANCE
This extension project was all about creating a new space, for a person with reduced mobility. It included a bedroom, a bathroom, and space that can be used as dressing room and office. The construction itself take place on the side of the existing house, to affect the garden area as less as we can. This orientation was thought to provide a natural light on morning and afternoon to keep a certain energy in the use of the space. The perfect alignment of windows and room separation openings, without any angles, allows then a bright and straight corridor with an easy access to each part of the extension.
